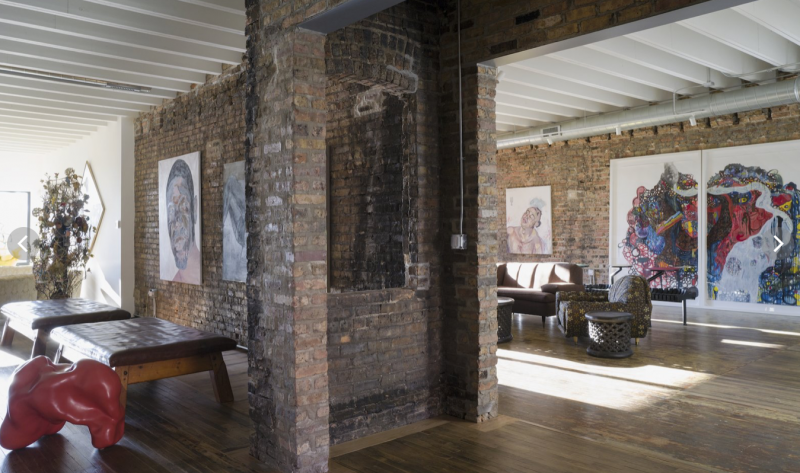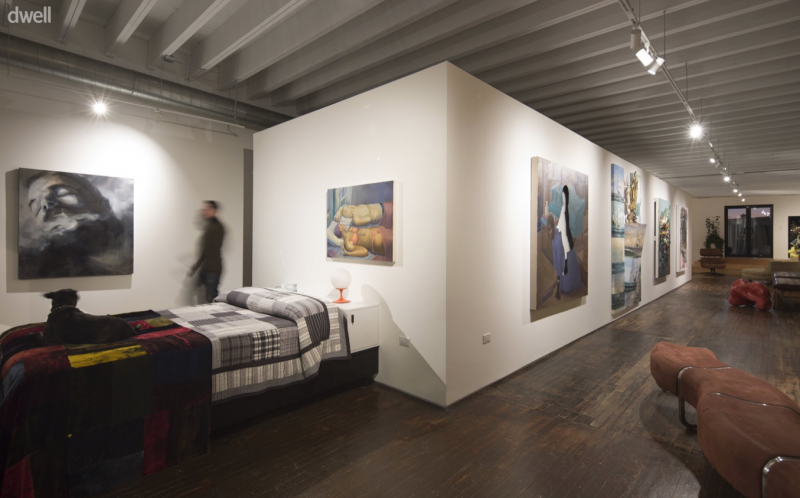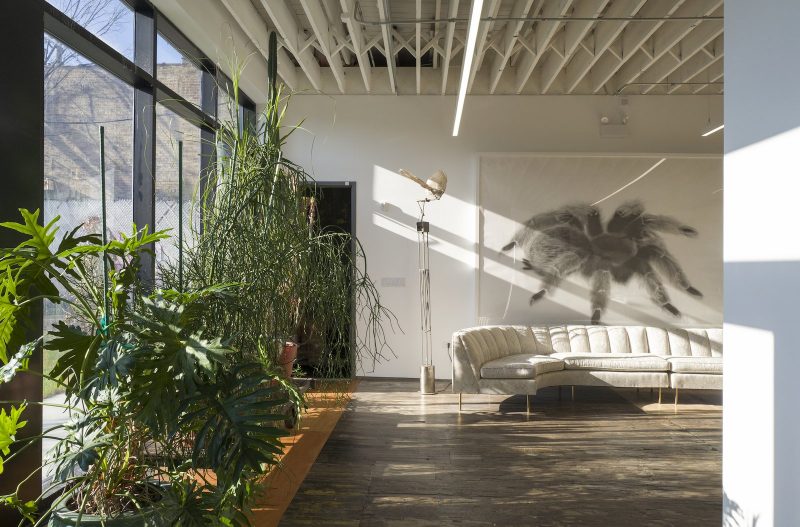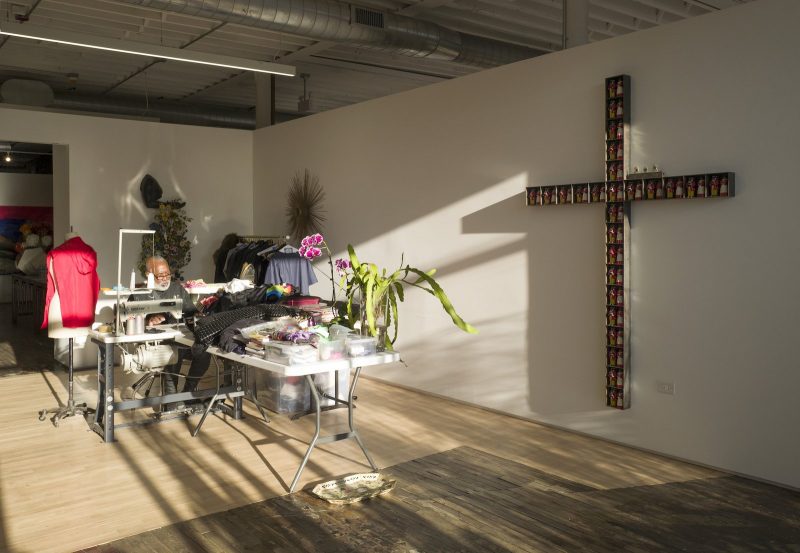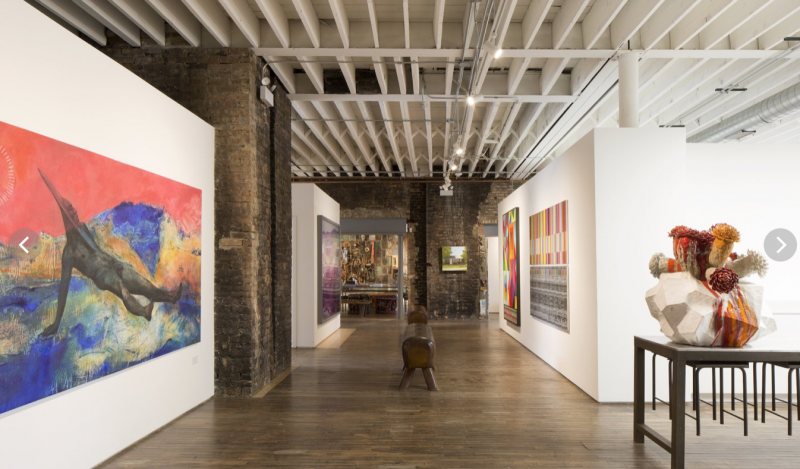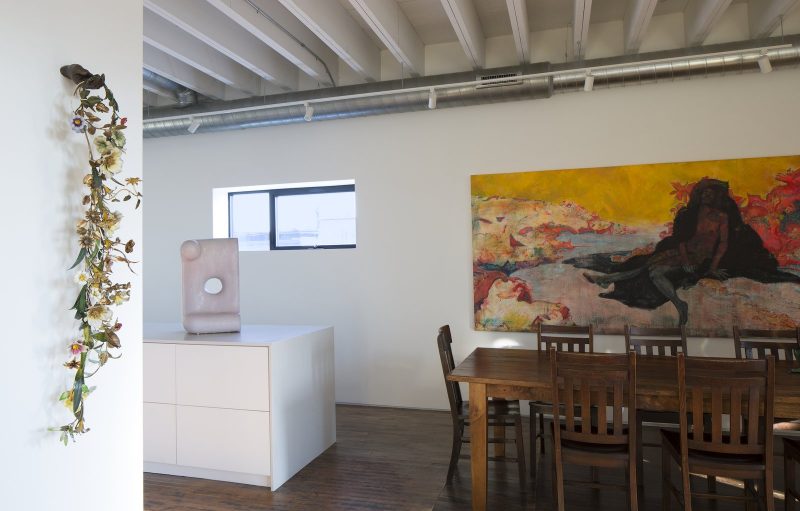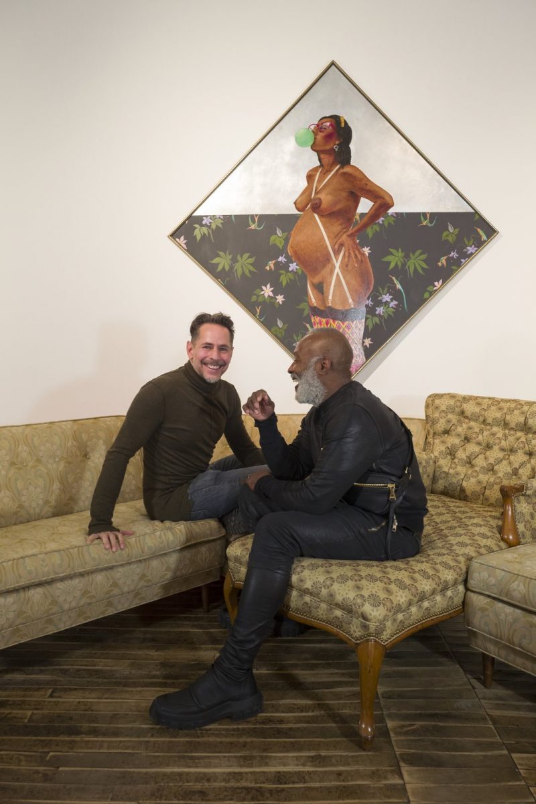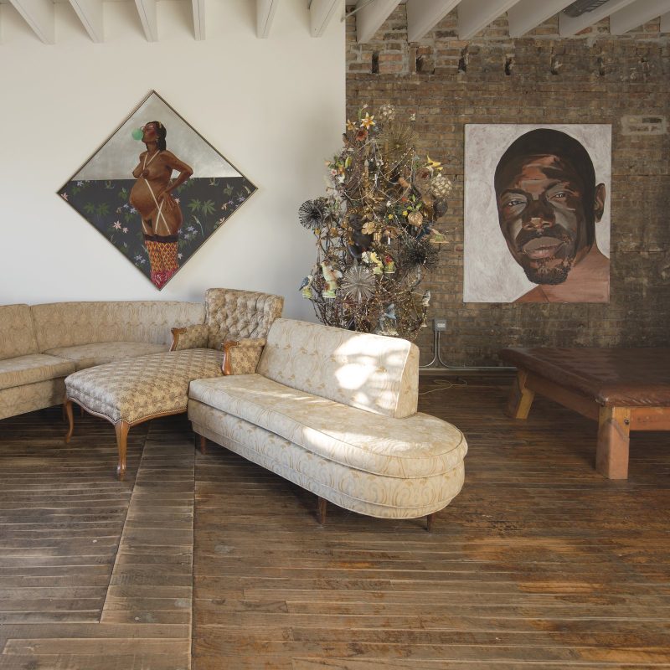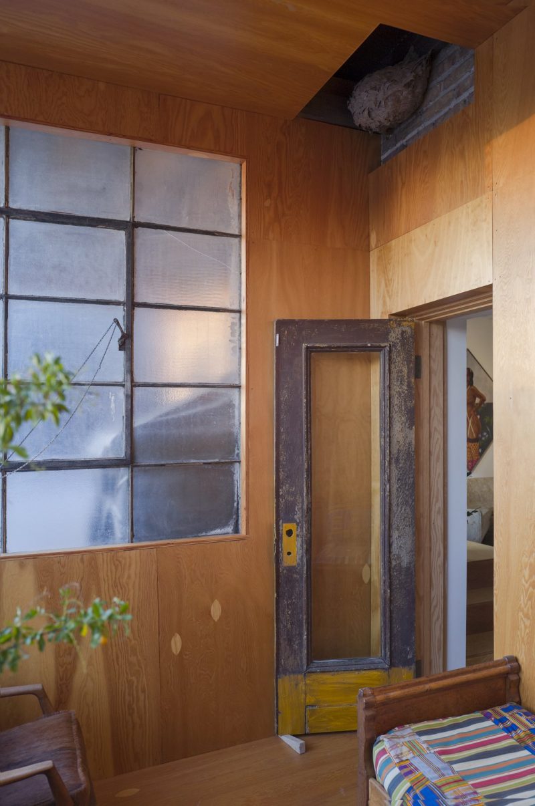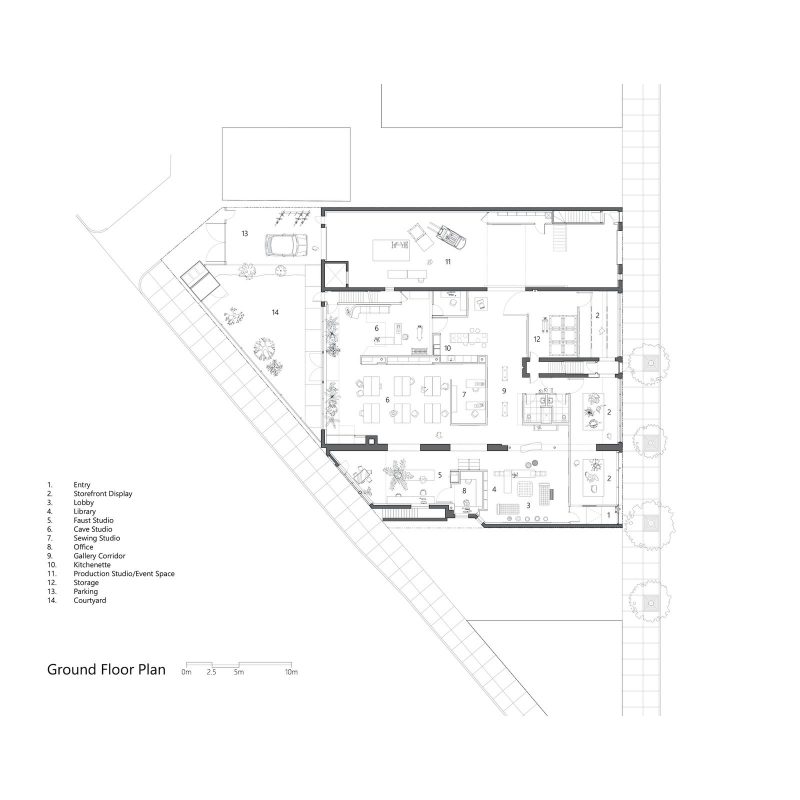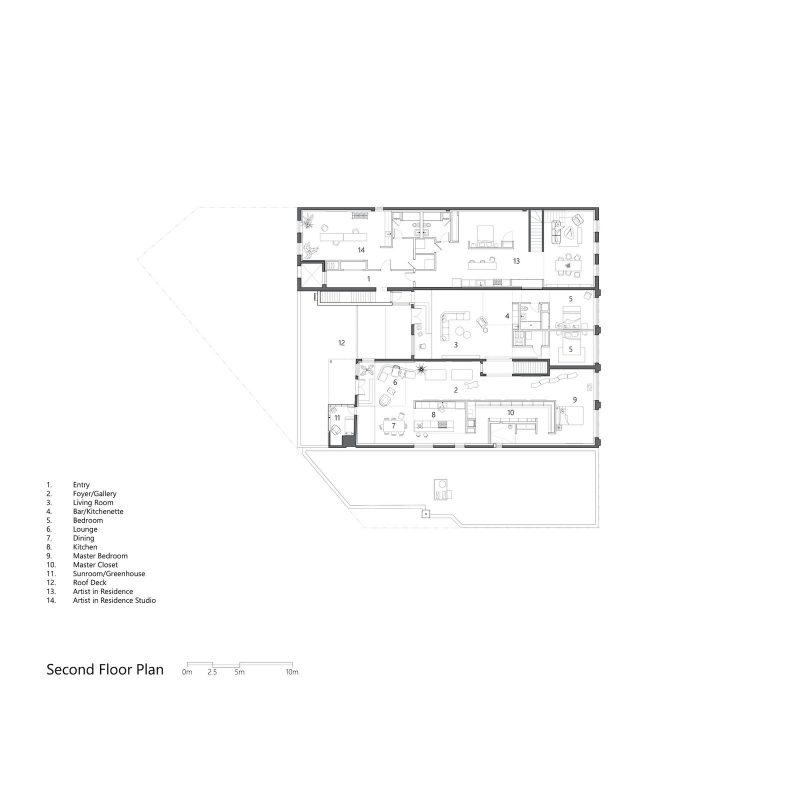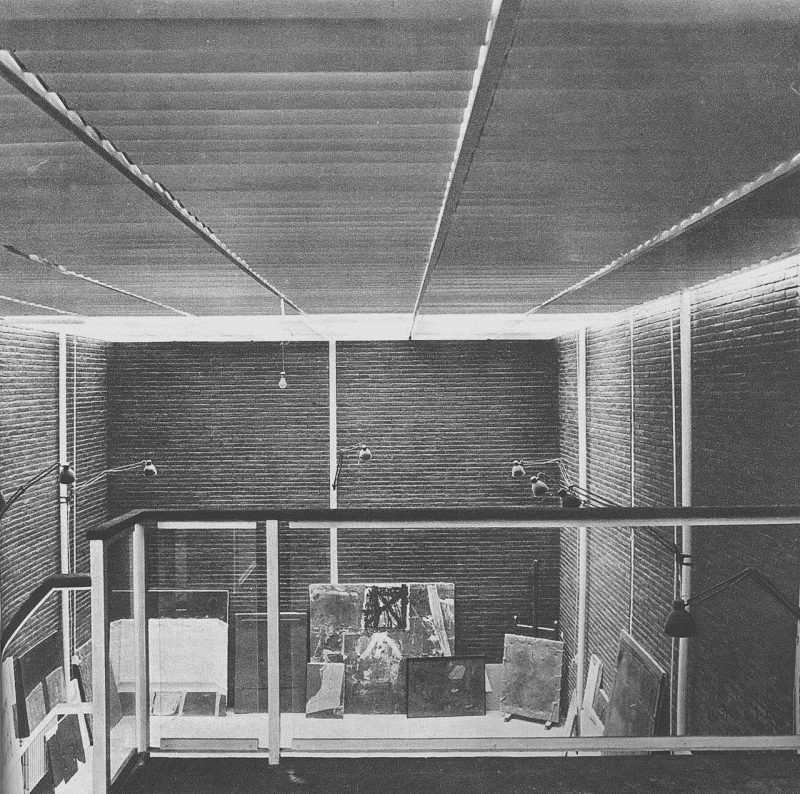LPM Gallery & the Nick Cave Art Collection
A Dilapidated Workshop Becomes an Eclectic, Live/Work Haven for Artists Nick Cave and Bob Faust
When artist couple Nick Cave and Bob Faust purchased the building, it was in rough condition. Portions of the roof structure were in disrepair and collapsing, windows were broken, and the basement had water damage. Many of the large openings had been filled in, giving the building a monolithic, uninviting feel. “It was essentially an abandoned building,” says architect Carlo Parente. “They were very clear on the spaces they needed for working and living, and the organization of these spaces. They stressed the importance of open and flexible spaces, including the ability to display their works of art.”
Stretching across an entire block in Chicago’s Irving Park neighborhood is an unusual brick building that’s part home, part studio, and part creative hub. The 1920s manufacturing building and former mason’s workshop had fallen into disrepair before being transformed into a space that celebrates creative pursuits and community. Known as Facility, it’s a unique undertaking by renowned artist couple Nick Cave and Bob Faust with architect Carlo Parente.
When artist couple Nick Cave and Bob Faust purchased the building, it was in rough condition. Portions of the roof structure were in disrepair and collapsing, windows were broken, and the basement had water damage. Many of the large openings had been filled in, giving the building a monolithic, uninviting feel. “It was essentially an abandoned building,” says architect Carlo Parente. “They were very clear on the spaces they needed for working and living, and the organization of these spaces. They stressed the importance of open and flexible spaces, including the ability to display their works of art.”
Nick Cave is a fabric sculptor, dancer, and performance artist who is best known for joyful and whimsical work, such as his wearable fabric Soundsuit sculptures. Bob is an artist, designer, and the founder of the cultural branding and communications studio, Faust. The couple founded the Facility arts foundation, which is based on the ground floor, and they live in the second-floor apartment with Bob’s daughter, Lulu.
Bob Faust and Nick Cave in the living room of their apartment, which is located on the first floor of the Facility building.
