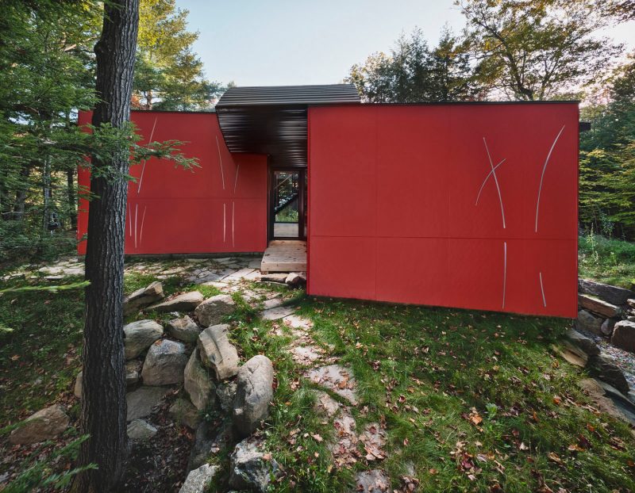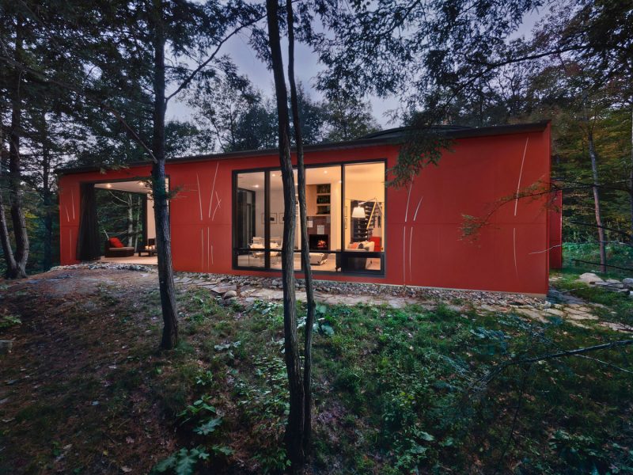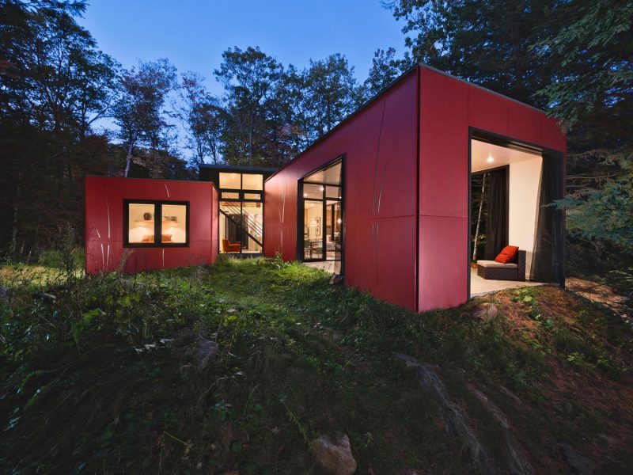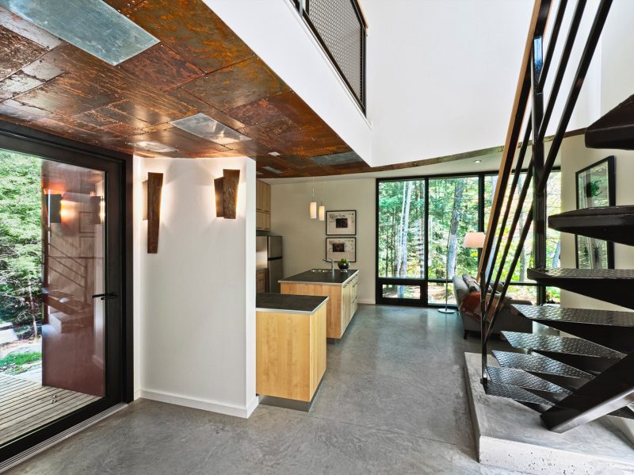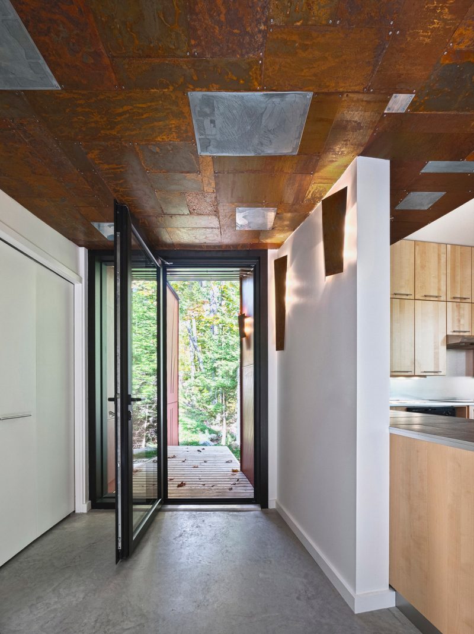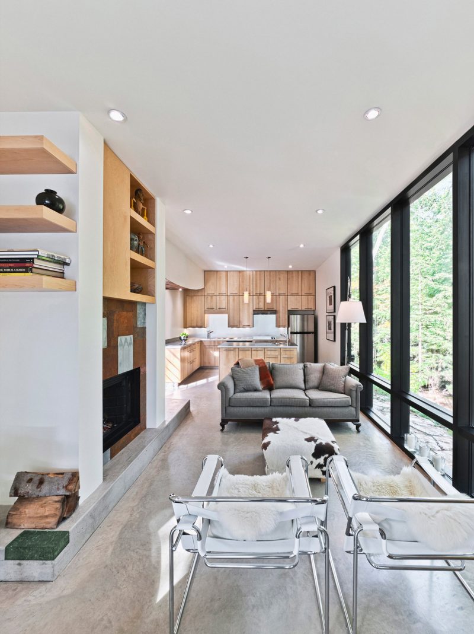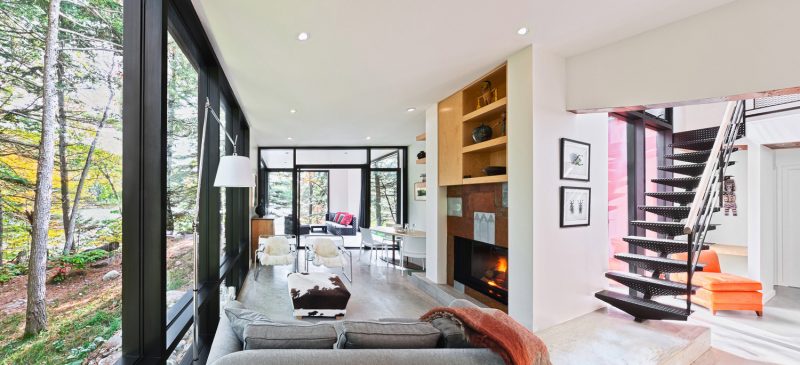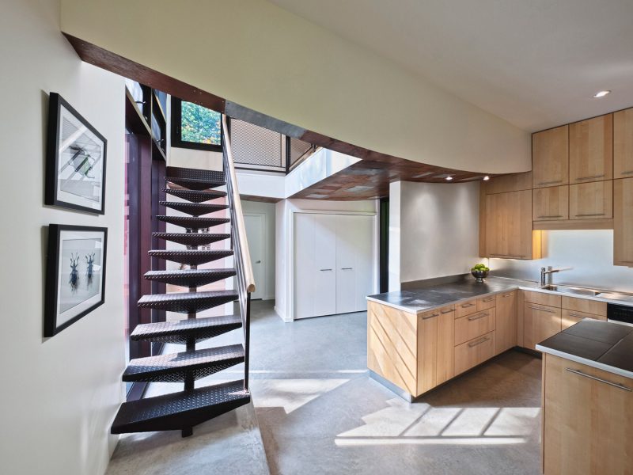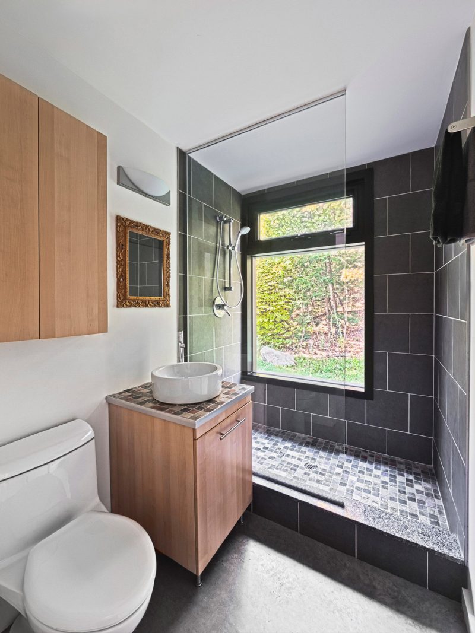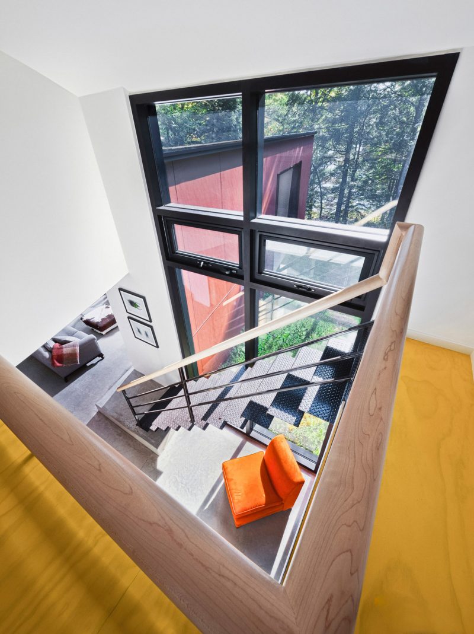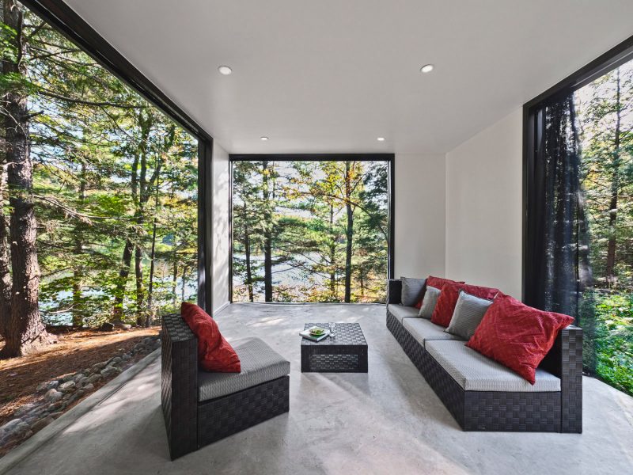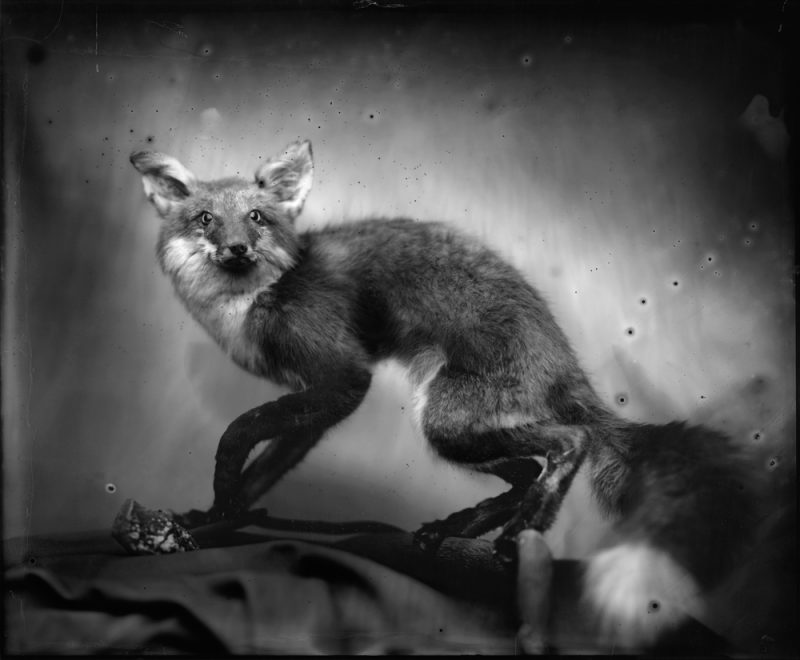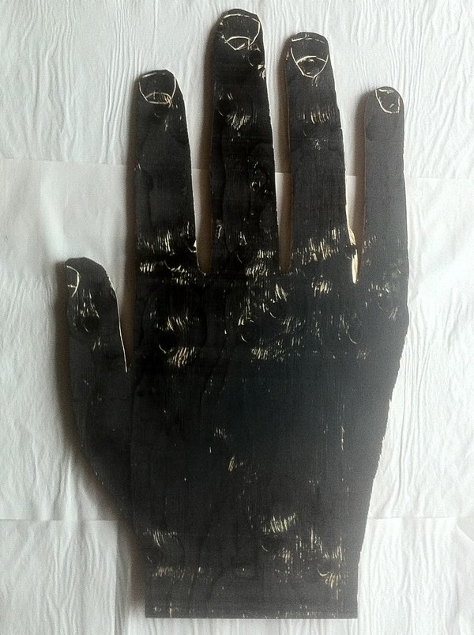Maheux-Hill Design by Kariouk Associates
The Maheux-Hill house, designed by Kariouk Associates, includes selected artworks by such artists as Whitney-Lewis Smith (Ottawa), Andrew Moncrief (Montreal), Juan Carlos Noria (Barcelona) & Guillermo Trejo (Mexico City).
Design Challenge:
In this small, weekend and vacation retreat, the clients and their daughter seek to take refuge from the world. As such, the home is introverted; but the clients also desired that the house achieve a maximum connection to its beautiful, forested, lake-side site. Last, it is important to note that this home is built as a place the clients will keep for their entire lives and then pass on to their daughter; the clients, a couple each involved in art conservation, sought a home whose design would itself be conceived as a vessel for the conservation of the family memories that will unfold here.
Design Solution:
The design of the cottage is simple: two “bars” of living space – one private containing bedrooms, bathrooms, and storage; one public containing family living areas. These two bars are joined by an elliptical loft – the daughter’s domain – that intersects each ground-floor volume and hovers over the foyer giving shelter to the entry below.
The underside of the loft volume (above the entry) is surfaced with a “quilt” of steel plates interspersed with copper and zinc printing plates that the clients inherited from a print-maker friend; many of the plates are etched with landscapes. Likewise, many of the plates are etched by the three family members themselves. Because yet-unetched printing plates are also installed in the “quilt” and can be easily removed, the ceiling evolves with time as the family and their friends visiting the cottage leave behind newly etched plates. In this way, the house keeps a physical record of its past. The idea of etched landscapes is also extended to the exterior envelope of the house where panels are incised with a pattern of abstracted reeds. The back of these cuts are lined with reflective aluminum. As such, given that the reflective material is recessed, the “reeds” sit dormant until sunlight falls directly upon them. In this way, the facades transform in a very nuanced manner throughout the course of the day and seasons.
